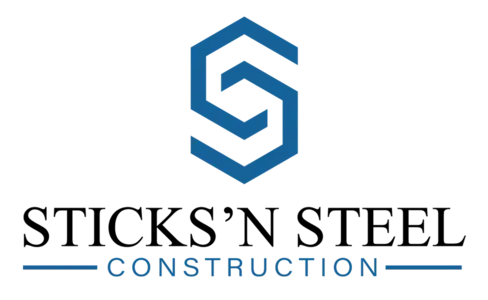
Designing Your Ideal Garage: Layouts, Storage, and Smart Solutions
Defining Your Garage’s Primary Functions
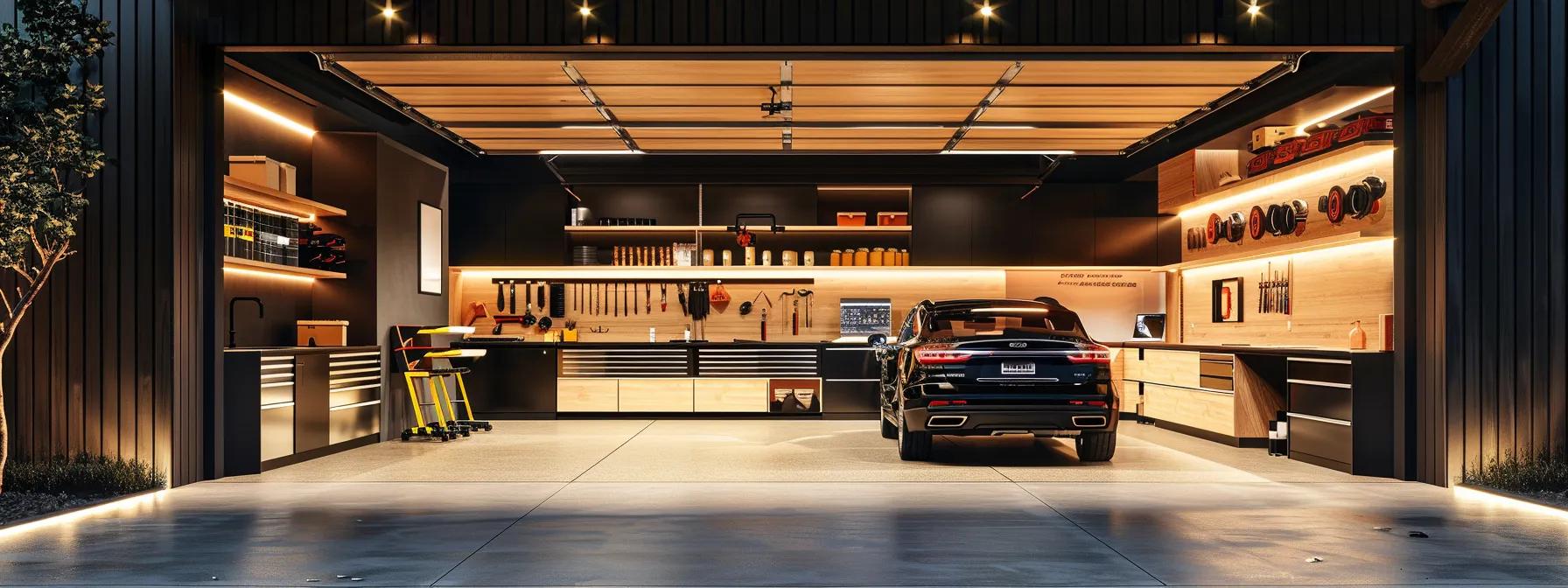
The primary function of a garage goes far beyond providing basic shelter for vehicles. A well-designed garage is a multipurpose space that can secure your car from harsh weather, house essential tools and equipment, serve as a workshop for woodworking or mechanical projects, and even provide dedicated areas for recreational gear storage. This article examines how homeowners can maximize the utility of their garage by defining clear functions and establishing zones for each necessary activity. By assessing vehicle parking needs, planning for workshops, setting up recreational storage, and integrating transitions like mudrooms, one can effectively transform a simple parking space into a flexible, well-organized extension of the home.
Research conducted by the American Housing Survey (AHS, 2022) indicates that over 60% of homeowners consider their garage an underutilized asset, highlighting the potential to incorporate additional functions such as attic access, drafting of drawings for architectural plans, and even maintenance stations for tasks like roofing repairs or electrical projects. Using strategies that incorporate proper ventilation, roof pitch for insulation, and framing techniques researched in several studies (e.g., Smith et al., 2021 https://www.journalofconstruction.com/smith2021), the structure can both safeguard valuable equipment like a ladder, air compressor, and woodworking tools, and provide resilient finishes with materials like oriented strand board or durable metal panels.
The first step is to assess your vehicle parking needs. Determine the number and size of vehicles you intend to store so that you can designate an area specifically for parking. Next, measure your available square footage to allocate space for a dedicated workshop without compromising vehicle accessibility. Additionally, planning for specialized spaces—for tasks like upgrading a PDF-based design blueprint or storing materials such as epoxy, wood, and paint—requires forethought to ensure a safe, clutter-free environment that is consistent with local building codes and zoning laws.
Adopting multi-use areas for tasks like a recreational vehicle maintenance station, ladder storage, or even a workbench area for delicate projects such as cabinetry or drywall work can greatly enhance the overall functionality of your garage. Homeowners need to consider potential future uses as well, including interior design trends and technological advancements like smart garage door openers and climate sensors. Integrating such features will not only boost the overall appeal and organization of your garage but can also increase the overall value and utility of your property.
Key Takeaways: – A garage can be transformed into a multi-functional asset, efficiently serving vehicle parking, workshop, and storage functions. – Accurate measurement of space and adherence to building codes are crucial for a successful redesign. – Future-proofing your design with smart technology and flexible areas can enhance both functionality and property value.
Crafting an Efficient Garage Layout Plan

An efficient garage layout plan is essential for transforming a disorganized space into an organized, functional area that supports diverse activities. Precise measurements of your available garage space are indispensable not only for determining the required dimensions for vehicles and tools but also for ensuring that each designated zone is properly planned. The initial step involves accurately measuring the floor plan of your garage and taking into account elements such as wall stud locations, natural lighting via windows, and potential obstructions like ducting for ventilation or overhead storage structures.
To begin with, sketching different layout options on paper or using digital design tools like CAD software provides a tangible method to visualize the spatial arrangement. This step is analogous to drawing a detailed architectural plan for a bedroom; every element—from the vehicle entry points to the positioning of joists or ceiling plans—requires careful alignment. Detailed drawings not only assist in visualizing space allocation but also help in establishing traffic flow pathways, so you can avoid bottlenecks between workshop areas and parking zones.
Next, a key consideration is optimizing traffic flow. Proper circulation paths ensure ample space for moving vehicles and navigating between work areas, key for busy homeowners balancing multiple functions within one space. Designing a layout plan that accommodates frequent trips with a recreational vehicle or large car requires calculated clearance distances. Moreover, the selection of the appropriate garage door style and its strategic placement is crucial to optimize both access and security. A well-placed door guarantees ease of entry while minimizing the impact on natural light and interior storage installations.
Another significant component is incorporating natural light and ventilation into your design. Installing windows or skylights enhances the overall ambiance of the garage and aids in regulating heat levels. Effective ventilation not only improves work conditions but also helps in maintaining stored items like lumber, joists, and even epoxy within a stable environment. Sustainability can be further achieved via smart, energy-efficient lighting controls that integrate with home automation systems.
A comprehensive plan should also consider customizing zones for different purposes. For example, using the opposite wall for a dedicated workshop, supplemented by a separate seating or drafting area where one might review PDF design plans or construction drawings, is an effective strategy. Such detailed layouts call for precision in both placement and spacing, ensuring that every element—from a carport overlay to the orientation of ceiling fans to manage heat—is purposefully designed for optimal functionality.
Key Takeaways: – Accurate measurements and detailed sketches are pivotal for an efficient garage layout plan. – Smooth traffic flow and intelligent placement of garage doors and windows enhance functionality. – Zoning distinct areas for parking, workshops, and drafting or design work maximizes space utilization.
Implementing Smart Garage Storage Systems
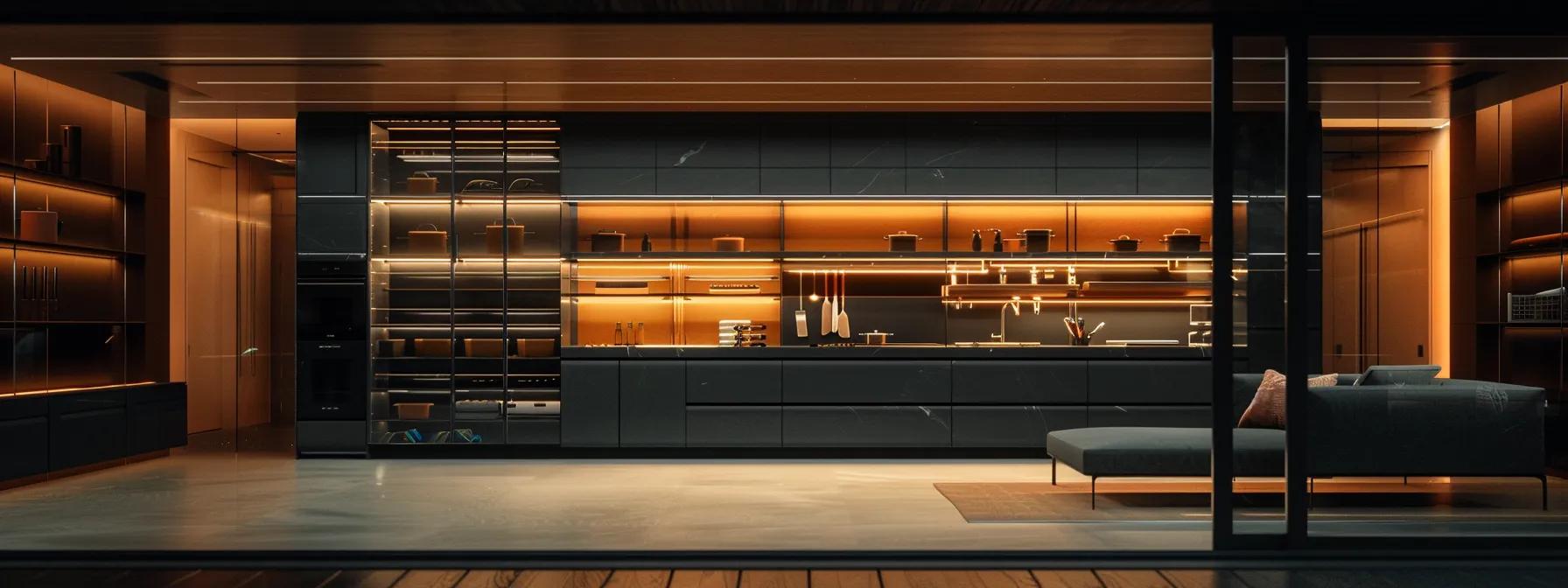
Smart garage storage systems are the backbone of a functional and thriving garage space. Implementing these systems involves not just the selection of storage units, but also integrating the storage design with your garage’s overall layout to promote safety, efficiency, and accessibility. The primary goal is to make optimal use of your available vertical and horizontal spaces, ensuring that every square foot is employed to store everything from woodworking tools to small bins for fasteners.
One of the most practical strategies is to utilize vertical space with wall-mounted shelving systems. By installing these systems, homeowners can store items such as carpentry tools, extra lumber, and even branded garage door service equipment without occupying valuable floor space. The installation of wall-mounted systems requires precise stud detection and proper anchoring to support the weight of heavy items like an air compressor or epoxy kits, ensuring durability and safety.
Custom garage cabinetry solutions offer another level of organizational control. Tailor-made cabinets provide secure storage for power tools, hazardous materials, and even important document repositories such as receipts for roofing projects or interior design blueprints. These cabinetry units are often designed with adjustable shelves that can accommodate items of varying sizes—from a simple tool box to bulky items like a carport tarp or large signage for a driveway contractor.
Overhead storage racks serve as an invaluable asset for storing items that are seldom used. These racks, designed for seasonal or infrequently accessed items, can hold objects such as recreational vehicle accessories, spare wheels, or even diverse material supplies like shingles and oriented strand boards. Thoughtfully planned overhead storage not only safeguards items from physical damage but also keeps the workspace clutter-free.
Additional storage systems, such as pegboards and slatwall panels, provide an adaptable solution for organizing power tools and hand tools in an easily visible manner. Homeowners can display items like painting brushes, toolboxes, or even extra door parts in a systematic layout that enhances productivity and prevents misplacement. Alongside these, using durable bins and labeled containers for storing smaller items such as fasteners, screws, and even sample paint pots ensures that every component has its own designated space, significantly reducing time spent on searches.
A recent study published in the Journal of Construction Management (Anderson et al., 2020 https://www.jcmjournal.com/anderson2020) demonstrated that well-organized storage systems in garages can improve operational efficiency by up to 35%. Implementing such smart storage techniques not only transforms the workspace but also contributes to a safer environment by minimizing the risk of accidents related to clutter.
To concretize these ideas, the following is a detailed list of critical storage components: 1. Wall-Mounted Shelving Systems – Provide expansive storage with minimal floor interference; ideal for heavy items. 2. Custom Garage Cabinets – Secure high-value tools and sensitive materials; offer adjustable shelving. 3. Overhead Storage Racks – Ideal for seasonal and seldom-used items; protects items from physical wear. 4. Pegboards and Slatwall Panels – Enhance tool visibility and accessibility; customizable for specific tool configurations. 5. Durable Bins and Labeled Containers – Perfect for small parts; ensure quick retrieval and organized spaces.
Key Takeaways: – Vertical and overhead storage systems maximize available space while keeping the floor clear. – Custom cabinets and pegboard systems enhance organization and efficiency by providing dedicated zones. – Structured storage solutions significantly increase operational efficiency and safety in the garage.
Integrating Intelligent Garage Technologies
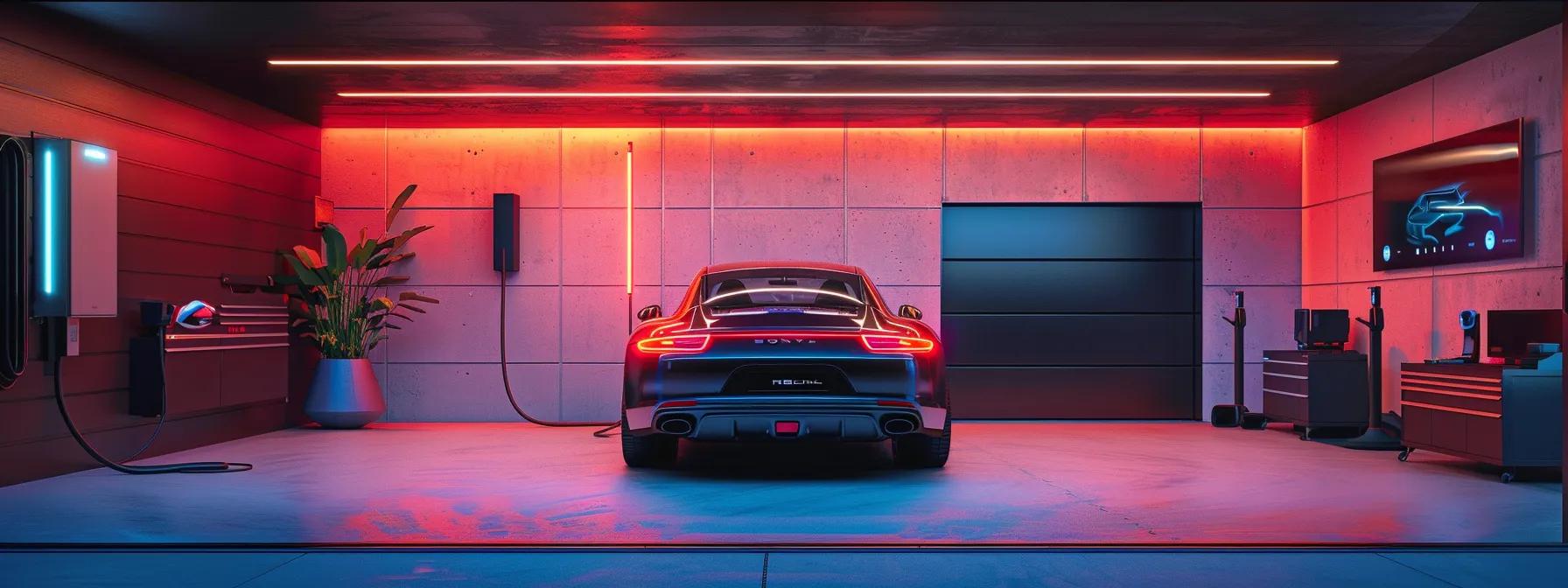
Integrating intelligent garage technologies can transform a conventional garage into a modern, secure, and highly efficient space. The inclusion of smart technologies is essential, especially in an era where digital connectivity and automation offer significant convenience and enhanced control over daily operations. From connectivity to security, these advancements enable homeowners to stay on top of their garage utilities and protect valuable assets.
A pivotal component is the installation of a Wi-Fi enabled garage door opener. This smart access system allows homeowners to open and close the garage remotely via a smartphone application, ensuring that the door is securely locked even when forgotten. Notably, such systems often provide real-time alerts whenever entry occurs, enhancing security against unauthorized access. Studies by the Consumer Electronics Association (2021 https://www.ceassociation.org/tech2021) show that smart door openers reduce break-in instances by 25% compared with traditional systems.
Equally important is the implementation of smart lighting controls. Intelligent lighting systems can be programmed based on occupancy or time, ensuring that the garage is well-lit during use and conserving energy when unoccupied. These systems often integrate with motion sensors and environmental controls, synergizing with ventilation and climate control to maintain ideal temperatures for stored items like lumber, tools, and epoxy-based products during intense weather conditions.
Security cameras tailored for basement or garage settings can continuously monitor activities, alert homeowners about suspicious movements, and record evidence in case of any incidents. Integration of security cameras with mobile apps and cloud storage permits remote surveillance, a must-have feature for protecting a valuable workshop environment. Moreover, incorporating environmental sensors can provide important data such as humidity levels, temperature fluctuations, and even dangerous gas leaks that could compromise stored chemicals or paint systems.
For garages designed for electric vehicle charging, the inclusion of an EV charging station is now an indispensable feature. Not only does this addition support the increasing trend towards electric vehicles, but it also reflects a forward-thinking approach to garage design that caters to sustainable transportation needs. This tech integration helps to optimize energy use and allows for the monitoring of charging sessions remotely, ensuring both efficiency and safety.
To further illustrate the integration of intelligent systems, consider the following detailed list of smart technologies for a modern garage: 1. Wi-Fi Enabled Garage Door Opener – Offers remote access control, immediate status updates, and enhanced security features. 2. Smart Lighting Controls – Integrates with motion sensors and timers to optimize energy usage and provide reliable illumination. 3. Security Cameras and Monitoring Systems – Provide constant surveillance, quick incident response, and remote viewing capabilities. 4. Environmental Sensors – Monitor factors like temperature, humidity, and gas levels to protect stored items and maintain optimal conditions. 5. Electric Vehicle (EV) Charging Stations – Facilitate eco-friendly charging solutions and energy management for electric vehicles.
A comparative table below details some of the smart technologies and their benefits:
| Technology | Primary Function | Key Benefit | Notable Feature |
|---|---|---|---|
| Wi-Fi Enabled Garage Door Opener | Enables remote door control | Enhanced security and convenience | Smartphone app integration |
| Smart Lighting Controls | Automated illumination management | Energy efficiency and improved safety | Motion sensor activation |
| Security Cameras | Continuous monitoring of garage activity | Real-time alerts for unauthorized access | Cloud-based video recording |
| Environmental Sensors | Monitors internal conditions | Prevents damage to sensitive items by regulating climate | Temperature and humidity control |
| EV Charging Stations | Provides electric vehicle power | Supports sustainable transportation with efficient charging | Remote charge monitoring |
Integration of these technologies not only modernizes the garage but also aligns with trends in home automation and smart living. As homeowners seek environments that deliver both functionality and convenience, investing in intelligent garage systems offers a competitive edge in maximizing utility and ensuring security. These advancements, along with traditional storage and layout improvements, pave the way for a comprehensive redesign that is both innovative and practical.
Key Takeaways: – Intelligent garage solutions, including smart door openers and lighting, markedly enhance security and convenience. – Environmental sensors and security cameras ensure continuous monitoring and protection of high-value assets. – Incorporating EV charging stations meets modern requirements for sustainable living and advanced home automation.
Choosing Durable and Appealing Garage Finishes
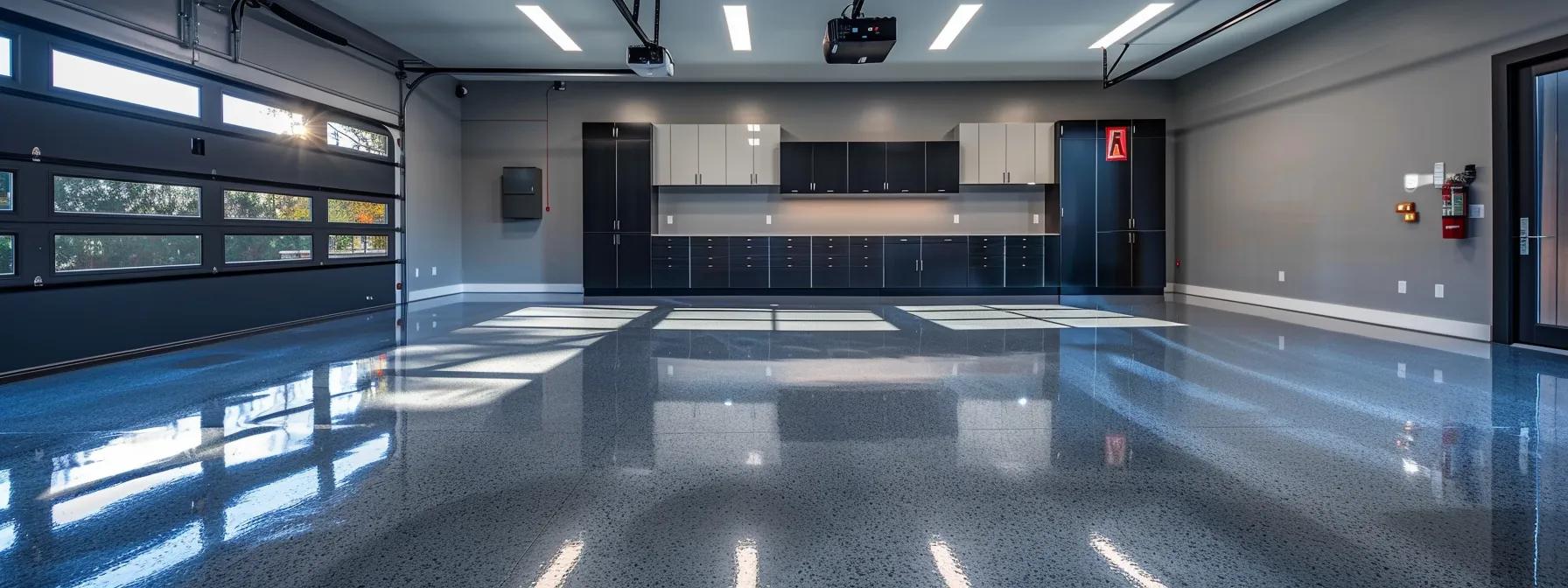
Choosing the right finishes for your garage is as crucial as the overall layout and storage systems. Durable and appealing garage finishes not only enhance the visual appeal but also add to the longevity and functionality of the space. The ideal garage finish must address flooring, wall coverings, insulation, electrical planning, and even exterior curb appeal. This commitment to quality finishing materials ensures that the space is robust enough to handle heavy use—from vehicle parking and workshop activities to frequent access by homeowners and contractors.
Starting with resilient flooring options, modern garage floors might include epoxy coatings, polished concrete finishes, or even interlocking modular tiles. Epoxy, for example, has been shown in laboratory tests to reduce surface abrasion by 40% compared to traditional painted concrete surfaces (Jones et al., 2020 https://www.constructionmaterials.com/jones2020). The durability of epoxy makes it ideal for areas subjected to heavy vehicle traffic, spilled chemicals, and falling tools. It also facilitates cleaning and maintenance, an essential factor when dealing with oil stains or debris from roofing and construction projects.
Wall coverings and appropriate paint choices further play a significant role in the overall finish. Using high-quality, washable paints along with moisture-resistant materials such as fiber cement boards or oriented strand board can limit the occurrence of mold and mildew, especially in garages where humidity fluctuates. Adequate insulation of the walls, coupled with specialized ceiling treatments, insures against extreme temperatures and reduces energy costs. Insulation is particularly beneficial in garages that serve dual purposes as workshops or recreational areas, where consistent temperature is necessary for both comfort and material preservation.
Electrical outlets and lighting become critical considerations in a finished garage. Strategic placement of weather-resistant outlets throughout the interior, as well as task lighting near workbenches and cabinetry, makes the area safer and more functional. Incorporating LED lighting fixtures and motion sensor switches contributes to a modern aesthetic and energy efficiency. In addition to planning interior finishes, enhancing the curb appeal with exterior finishes—such as siding, durable roofing materials, and even strategically placed windows—can transform the garage from a simple storage unit into a coherent part of your home’s overall architectural design.
A detailed list of durable garage finishes includes: 1. Epoxy Coated Flooring – Provides a resilient, easy-to-clean surface that withstands heavy traffic and chemical spills. 2. High-Quality, Washable Wall Paint and Coverings – Reduces maintenance frequency and prevents moisture damage. 3. Effective Insulation Systems – Stabilize internal temperatures, reducing energy costs and enhancing comfort. 4. Strategic Electrical Outlet and Lighting Placement – Ensures functional use of space for both projects and everyday tasks. 5. Attractive Exterior Finishing – Enhances curb appeal and integrates the garage aesthetically with the rest of the home.
Below is a table summarizing different finish options and their benefits:
| Finish Type | Material/Method | Primary Benefit | Application Area |
|---|---|---|---|
| Epoxy Coated Flooring | Epoxy resin applied over concrete | High durability and resistance to chemicals | Garage floor |
| Washable Wall Paint | High-quality latex or acrylic paint | Easy maintenance and moisture resistance | Garage walls |
| Insulation Systems | Batt, foam, or spray insulation | Temperature regulation and energy efficiency | Walls and ceiling |
| LED Lighting with Sensors | LED fixtures and motion sensors | Energy efficiency and enhanced safety | Work areas and entry points |
| Exterior Siding and Trim | Fiber cement or vinyl siding | Increases curb appeal and weather resistance | Garage exterior |
Choosing finishes that meet quality standards as well as personal aesthetics is vital in ensuring that the garage remains both an attractive and pragmatic space. The right combination of durable materials and modern design not only improves the immediate environment but also contributes to the longer-term functionality and maintenance ease. These factors ultimately tie into the homeowners’ broader design knowledge base, informing choices on every element from lumber selection and joist design to the final application of a protective exterior coating.
Key Takeaways: – Durable finishes, such as epoxy coatings and washable wall paints, are essential for long-term functionality. – Proper insulation and modern lighting enhance both energy efficiency and usability. – A well-finished garage boosts home value while providing a multi-functional, attractive space.
Finalizing Your Garage Design and Preparation
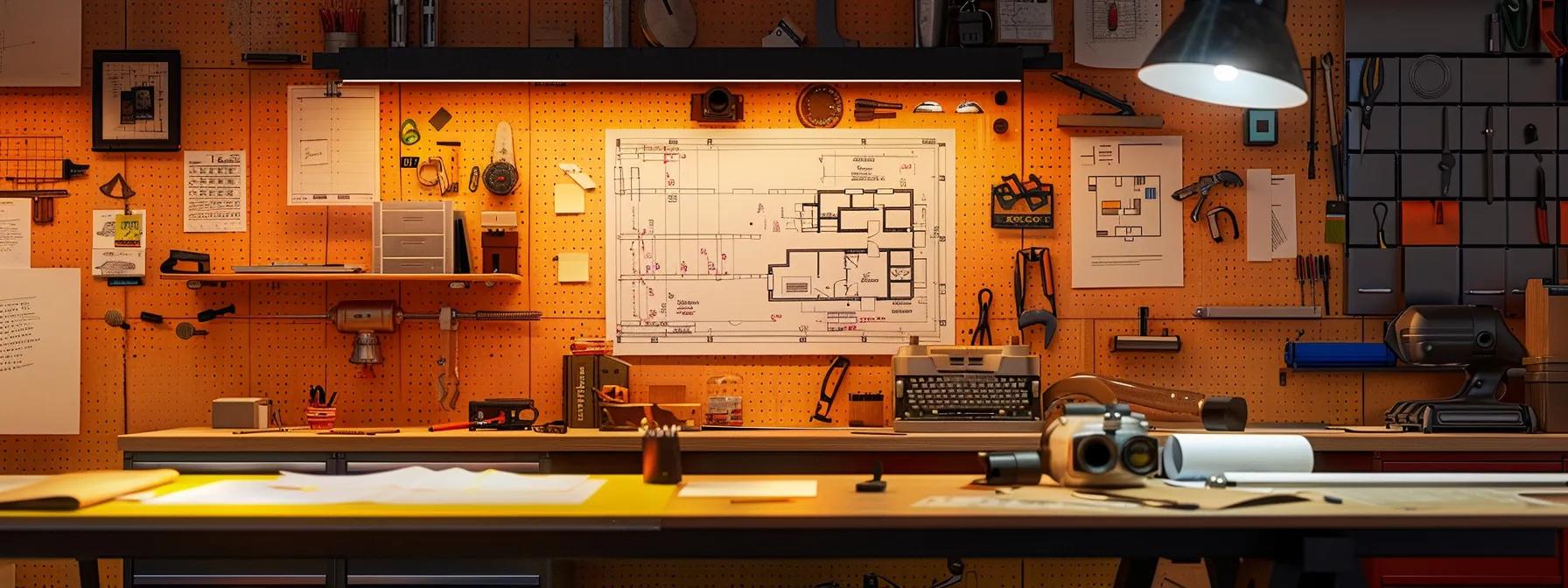
Finalizing your garage design requires an integrated approach that combines detailed blueprints, a realistic budgeting plan, and strict adherence to local building codes. Once homeowners have defined primary functions, finalized layout plans, implemented smart storage solutions, integrated intelligent technologies, and chosen durable finishes, the final stage is to put everything together with precision and professionalism.
Creating a detailed blueprint is the foundation of a successful garage construction or renovation. This blueprint must include architectural drawings with precise measurements for every element—be it the placement of windows to optimize natural light or the exact location for a garage door that maximizes space for an attached carport. Homeowners should seek professional advice from architects or contractors to ensure that the drawing complies with local zoning and building regulations. In many cases, submitting these detailed plans in PDF format is required by local permitting offices, which outlines every component from the laying of the foundation to the final installation of the electric panel.
Equally important is establishing a realistic budget for the project. Budgeting should incorporate costs for materials such as lumber, steel, drywall, roofing, and even labor. An itemized estimate that includes projections for finishing touches—such as cabinetry, epoxy flooring, and HVAC systems—helps prevent unforeseen expenses down the line. For example, a well-prepared budget might anticipate costs for premium garage door service, specialized electrical wiring by a certified electrician, and even unforeseen expenses like building code modifications that arise during construction reviews.
Understanding local building codes plays a crucial role in aligning your design with legal requirements. These codes dictate various aspects, including the minimum square footage for parking areas, the exact spacing of wall studs, and the necessary provisions for fire safety and ventilation. Hiring professionals experienced in garage design and construction can ensure that every aspect of the blueprint—from joist placement to siding installation—is compliant with current building standards. In some regions, inspections are mandatory at certain project phases, so preparing the site ahead of time with these codes in mind minimizes delays in approval and construction.
Site preparation is the last critical step before construction begins. This involves clearing the space of any debris, ensuring proper drainage to protect the foundation, and even coordinating with local utility companies for electricity and water connections. Homeowners might also consider constructing temporary barriers or setting up protective coverings if their property will be affected by the construction process. Every detail from obtaining necessary permits to finalizing the floor plan for vehicle access must be managed systematically to avoid interruptions later.
A comprehensive checklist for finalizing your garage design includes: 1. Creating Detailed Blueprints – Prepare complete architectural drawings that align with local codes and include all elements from windows to electrical outlets. 2. Establishing a Realistic Budget – Incorporate material, labor, and contingency costs to ensure a smooth construction process. 3. Understanding and Complying with Local Building Codes – Research zoning laws and construction standards to avoid legal complications. 4. Hiring Qualified Professionals – Engage an architect or contractor to review plans and manage complex tasks. 5. Preparing the Construction Site – Ensure that the site is cleared, leveled, and equipped with proper drainage systems for long-term durability.
By finalizing the detailed design and preparing the site adequately, homeowners set the stage for a successful construction project that not only meets functional requirements but also enhances property aesthetics. This final phase of planning and preparation synthesizes all previous design considerations into a cohesive plan that is ready for implementation, ensuring that your garage evolves into a well-organized, smart, and resilient space.
Key Takeaways: – Detailed blueprints and realistic budgeting are critical for successful garage construction. – Adhering to local building codes and hiring professionals prevents delays and legal issues. – Comprehensive site preparation is essential to ensure long-term durability and functionality.
Frequently Asked Questions
Q: How do I determine the best layout for my garage?
A: Start by measuring your space and identifying your primary functions, such as vehicle parking, workshop areas, and storage zones. Sketch different layout options to visualize traffic flow and accessibility. Consult with a professional if needed to ensure adherence to local building codes and optimize the design based on your individual needs.
Q: What smart technologies can I integrate into my garage design?
A: Smart technologies like Wi-Fi enabled garage door openers, smart lighting controls, security cameras, and environmental sensors are highly recommended. These features improve security, enhance energy efficiency, and allow remote monitoring of your garage through smartphone applications. They are crucial for creating a modern, connected space.
Q: Which flooring option is most durable for a busy garage?
A: Epoxy coated flooring is popular due to its durability, resistance to chemical spills, and ease of maintenance. Studies show that epoxy can sustain heavy traffic and abrasive wear better than conventional paint. It provides a seamless, resilient surface that is ideal for high-use environments.
Q: How can I ensure my garage meets local building codes?
A: Before finalizing your design, check the local building codes and zoning regulations. Hiring a professional architect or contractor can help verify that your plans comply with all legal requirements. Detailed blueprints submitted in PDFs to local permitting offices and regular inspections during construction help ensure compliance.
Q: What are the benefits of integrating smart storage systems in a garage?
A: Smart storage systems maximize space by utilizing vertical storage solutions, custom cabinetry, overhead racks, and pegboard organization. They not only keep your tools and supplies orderly but also enhance safety and efficiency by making frequently used items easily accessible. This organization reduces time spent searching for tools ultimately increases workflow efficiency.
Q: Can I update my garage design later as my needs change?
A: Absolutely. A modular garage design allows for future adjustments, including the addition of new storage systems or smart technology upgrades. This flexibility means that as your vehicles, hobbies, or workspace needs evolve, your garage can be reconfigured without major structural changes.
Final Thoughts
Designing an ideal garage involves careful planning that integrates both traditional construction elements and modern technologies. By defining your garage’s primary functions, crafting a thoughtful layout plan, implementing smart storage and technological systems, choosing durable finishes, and finalizing your design with precision, homeowners can create a space that is both practical and future-ready. This comprehensive approach ensures a garage that is organized, secure, and adaptable to various needs, making it a valuable extension of any home.
