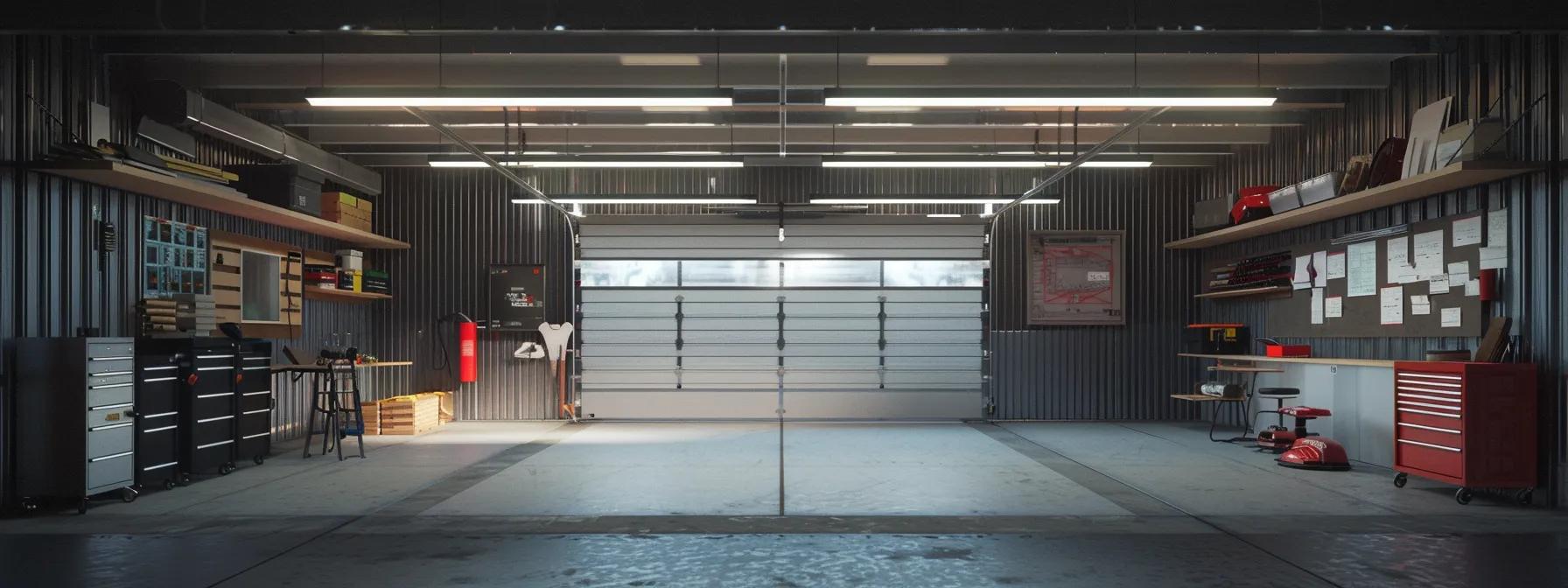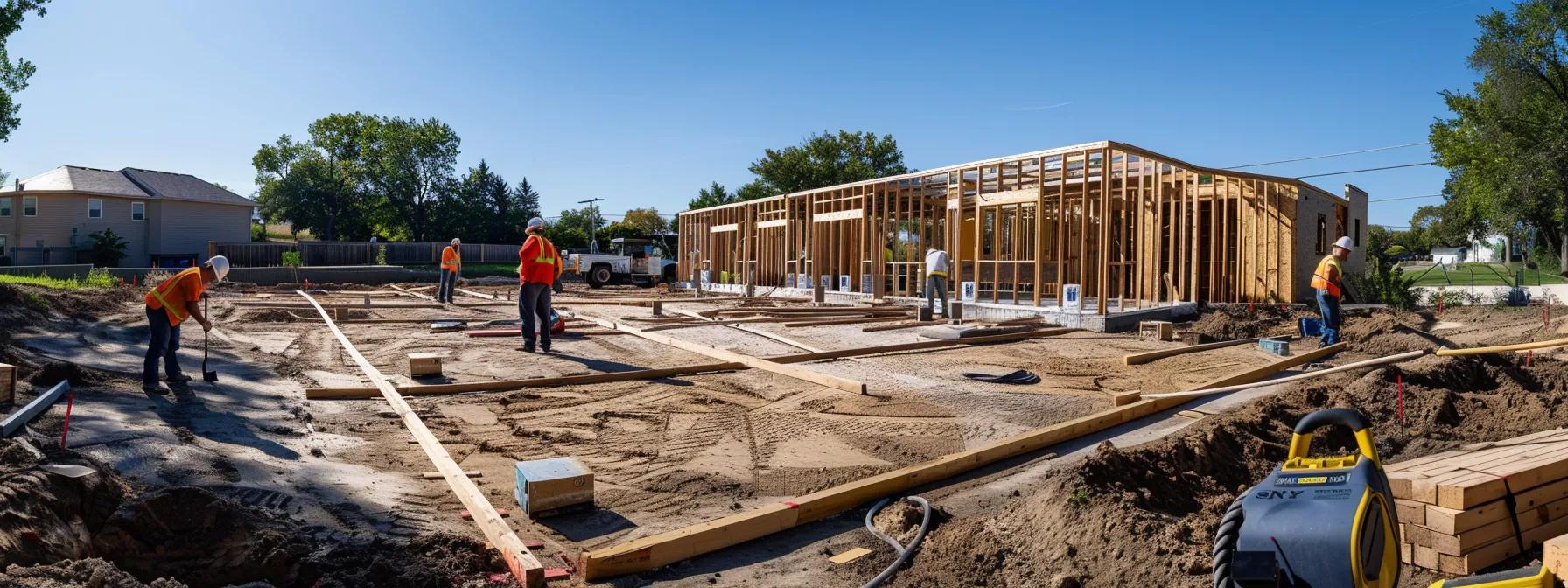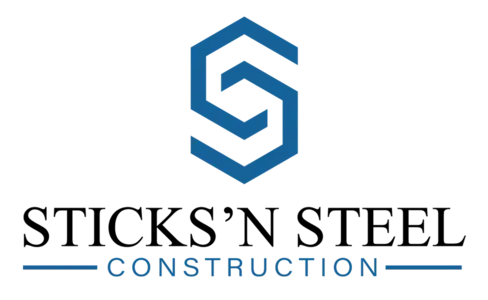
Mastering Your Garage Build: Design, Plans, and Construction Process
Introduction
Building a garage is a complex project that requires careful planning, design, and execution. Homeowners and professionals must consider space, functionality, and local building codes. This guide explains how to define your project scope, conceptualize the design, develop detailed plans, execute construction, finish the interior, and plan ongoing maintenance. Each step is designed to help you achieve a successful and durable garage build.
Key Takeaways
- A successful garage build starts with assessing space, function, and zoning regulations.
- A clear design focuses on material selection, layout, and integrated storage and lighting.
- Detailed plans and approvals prevent costly rework.
- A well-managed construction phase results in a solid, secure structure.
- Regular maintenance and warranty management help preserve your investment.
Defining Your Garage Build Project Scope and Needs
Begin by evaluating the available space and how the new garage will fit with existing structures. Consider location, functionality, budget, zoning laws, and desired features.
Assessing Your Space and Property for a Garage Build
Measure your property and identify potential obstacles. A detailed site survey to check soil conditions and drainage is recommended. This evaluation helps determine the best location and accounts for future expansion while maintaining property aesthetics.
Determining the Primary Functions of Your New Garage
Decide whether the garage is solely for vehicle storage or will also serve as a workshop or studio. Defining its function guides decisions on layout, insulation, electrical setups, and accessibility, ensuring the final design meets current and future needs.
Setting a Realistic Budget for Your Garage Build
Estimate the costs for materials, labor, permits, and unexpected expenses. A contingency fund of at least 10% is advised. A realistic budget directs material selection and contractor choices while avoiding overspending.
Understanding Local Zoning Laws for Garage Construction
Local building codes, setbacks, and permits vary by municipality. Consult local authorities or a certified contractor early on to ensure compliance. This proactive step prevents fines, alterations, or delays during construction.
Creating a Wish List for Your Garage Build Features
Compile a list of desired features such as custom storage, specialized lighting, energy-efficient insulation, or high-end finishes. This wish list shapes the design phase and helps prioritize features that align with your lifestyle.
Conceptualizing Your Garage Build Design

Translate your vision into a practical design that marries form with function while fitting in with your home’s overall aesthetics.
Selecting a Garage Style That Complements Your Home
Choose a style that aligns with your home’s architecture. A wooden garage with a pitched roof may suit a heritage home, while a metal, minimalist design could work well with modern aesthetics. Consistency in exterior finishes and interior layout is key.
Choosing the Right Size and Dimensions for Your Garage Build
Plan for enough space to accommodate vehicles, storage, and work areas. Typically, at least 200 square feet per vehicle is recommended, plus extra space for maneuvering. Use design software or consult an architect to finalize dimensions that also comply with local building codes.
Material Selection for Your Garage Build Exterior and Roof
Select materials that balance durability, maintenance, and style. Options include wood siding, metal panels, or composite materials. Roofing materials like asphalt shingles, metal, or tile should be chosen based on climate, insulation properties, and long-term cost considerations.
Planning for Doors, Windows, and Natural Light in Your Garage
Ensure ample natural light with large windows or skylights, especially if the garage doubles as a workspace. Carefully choose garage doors—manual or automated—for enhanced security and insulation. Proper placement of doors and windows optimizes light, privacy, and accessibility.
Incorporating Storage Solutions Into Your Garage Design
Integrate built-in cabinets, shelving, wall-mounted bike racks, and overhead storage systems to maximize space. Tailor storage options to efficiently accommodate tools, seasonal items, and work equipment. Early planning prevents later retrofitting and maintains the design’s structural integrity.
Developing Detailed Garage Build Plans and Securing Approvals
After finalizing your design, create detailed plans and secure all necessary approvals to meet structural and regulatory requirements.
Working With Architects or Designers for Garage Blueprints
Engage architects or skilled designers to convert your concept into accurate blueprints. Their expertise ensures adherence to local codes and structural standards while reducing costly errors through regular consultations and design reviews.
Finalizing Structural Details for Your Garage Build
Confirm all structural components such as load-bearing walls, roof trusses, and foundation details. Accurate engineering calculations are vital to withstand conditions like snow loads or wind stress, ensuring a strong and durable structure.
Creating a Comprehensive Materials List for the Garage Build
Prepare an itemized materials list including concrete, lumber, insulation, and electrical components. Reviewing the list multiple times and obtaining supplier quotes helps optimize costs and prevent waste.
Submitting Garage Build Plans for Permitting
Submit the finalized plans to local building authorities. Comprehensive documentation including blueprints, structural calculations, and environmental assessments ensures that all regulatory standards are met, streamlining the permitting process.
Addressing Revisions for Plan Approval
Be prepared for revisions requested by inspectors or local authorities. Timely adjustments regarding setbacks, materials, or energy efficiency can prevent project delays while maintaining quality.
Executing the Garage Build Construction Phase

With approved plans and permits, construction begins. Focus on site preparation, structural framing, and critical installations while ensuring compliance with ongoing inspections.
Preparing the Site and Laying the Foundation for Your Garage
Clear the site, grade the land, and ensure proper drainage. Pour a reinforced concrete slab using rebar for tension resistance. Soil tests and geotechnical assessments are essential before starting excavation for basement space or footings.
Framing the Walls and Roof Structure of the Garage Build
Frame the walls with quality lumber and install support beams and trusses accurately. Regular inspections during the framing process are crucial to maintain overall stability and proper alignment for doors and windows.
Installing Siding, Roofing, Doors, and Windows
Install siding, roofing, doors, and windows with precision. Choose materials based on climate and durability, and ensure that all elements are securely fitted to improve the garage’s energy efficiency and visual appeal.
Completing Rough-In for Electrical and Plumbing Systems
For garages that need utilities, complete the rough-in phase by installing wiring, outlets, and plumbing connections. Coordination with certified electricians and plumbers ensures that these systems are safe, code-compliant, and prepared for final inspections.
Managing Inspections Throughout the Garage Construction
Schedule regular inspections to verify structural integrity, electrical and plumbing safety, and overall construction quality. Document all findings and promptly address any issues to maintain compliance and build confidence in the finished structure.
Finishing the Interior of Your New Garage Build
After the main structure is complete, finish the interior to create a comfortable, functional space.
Insulating and Adding Drywall to Your Garage Interior
Apply insulation in walls and ceilings for temperature control and noise reduction, then install drywall for smooth, paint-ready surfaces. Quality insulation—whether fiberglass, foam board, or spray foam—ensures energy efficiency and comfort.
Selecting and Applying Interior Paint or Finishes
Choose moisture-resistant, durable paints suited for garage environments. A professional finish elevates the aesthetic and protects against common issues like oil spills and dust accumulation.
Installing Garage Flooring Options
Decide on flooring solutions such as polished concrete, epoxy coatings, or interlocking tiles. Each option offers benefits in terms of durability and ease of maintenance, with proper floor preparation being essential for a lasting finish.
Setting Up Lighting Fixtures and Electrical Outlets
Install LED fixtures and task lights, and plan outlets strategically to ensure adequate power distribution. Smart controls, dimmers, and circuit breakers help optimize energy use and create a productive workspace.
Organizing Your Space With Shelving and Cabinets
Integrate custom shelving, cabinets, and overhead storage to maximize vertical space and reduce clutter. Tailor organization systems to your specific needs for tools and supplies, ensuring a tidy, efficient area.
Finalizing Your Garage Build and Ongoing Maintenance

Once construction is complete, finalize the build and establish a maintenance plan to preserve the garage’s functionality and appearance.
Conducting a Final Walkthrough of Your Completed Garage Build
Perform a thorough walkthrough to verify that all elements meet the original plans and local codes. Document and address any discrepancies to ensure every system—from lighting to storage—is functioning properly.
Understanding Warranty Information for Your Garage Build
Review warranties for materials and workmanship covering the foundation, roofing, electrical systems, and installations. Understanding warranty periods and claim processes is essential for long-term protection.
Creating a Maintenance Schedule for Your New Garage
Develop and adhere to a maintenance schedule that includes regular inspections, cleaning, repainting, and minor repairs. Routine checks of electrical, roofing, and structural elements minimize unexpected issues and extend the garage’s lifespan.
Landscaping Around Your New Garage Structure
Plan landscaping to enhance curb appeal and aid in drainage. Thoughtful placement of trees, shrubs, and decorative hardscapes integrates the garage into your property while improving soil stability and aesthetics.
Maximizing the Utility of Your Completed Garage Build
Regularly review your garage’s functionality and consider updates to meet evolving needs. Whether converting a portion into a workshop or additional storage, creative personalization maximizes your investment.
Frequently Asked Questions
Q: How do I ensure my garage build meets local zoning requirements?
A: Research local zoning laws, consult a certified contractor, and submit detailed plans to local authorities for approval.
Q: What is the recommended size for a two-car garage?
A: A standard two-car garage typically requires between 400 and 500 square feet to accommodate vehicles, storage, and maneuvering.
Q: Can I incorporate a workshop into my garage design?
A: Yes, by clearly defining a workshop area and ensuring proper insulation, electrical outlets, and lighting, a workshop can be easily integrated.
Q: How can I maintain the quality of my garage after construction?
A: Establish a regular maintenance schedule that includes inspections, cleaning, and preventive repairs to ensure long-term durability.
Q: What are the key benefits of hiring a professional for garage blueprints?
A: Professionals ensure structural integrity, compliance with codes, and a detailed, cost-effective plan based on technical expertise.
Final Thoughts
Building a garage is a detailed process that benefits from careful planning and precise execution. From evaluating your property and defining your needs to selecting quality materials and coordinating construction, every step is essential for success. By following this guide, embracing professional advice, and committing to ongoing maintenance, you can create a secure, functional, and valuable garage that will serve you for years to come.




