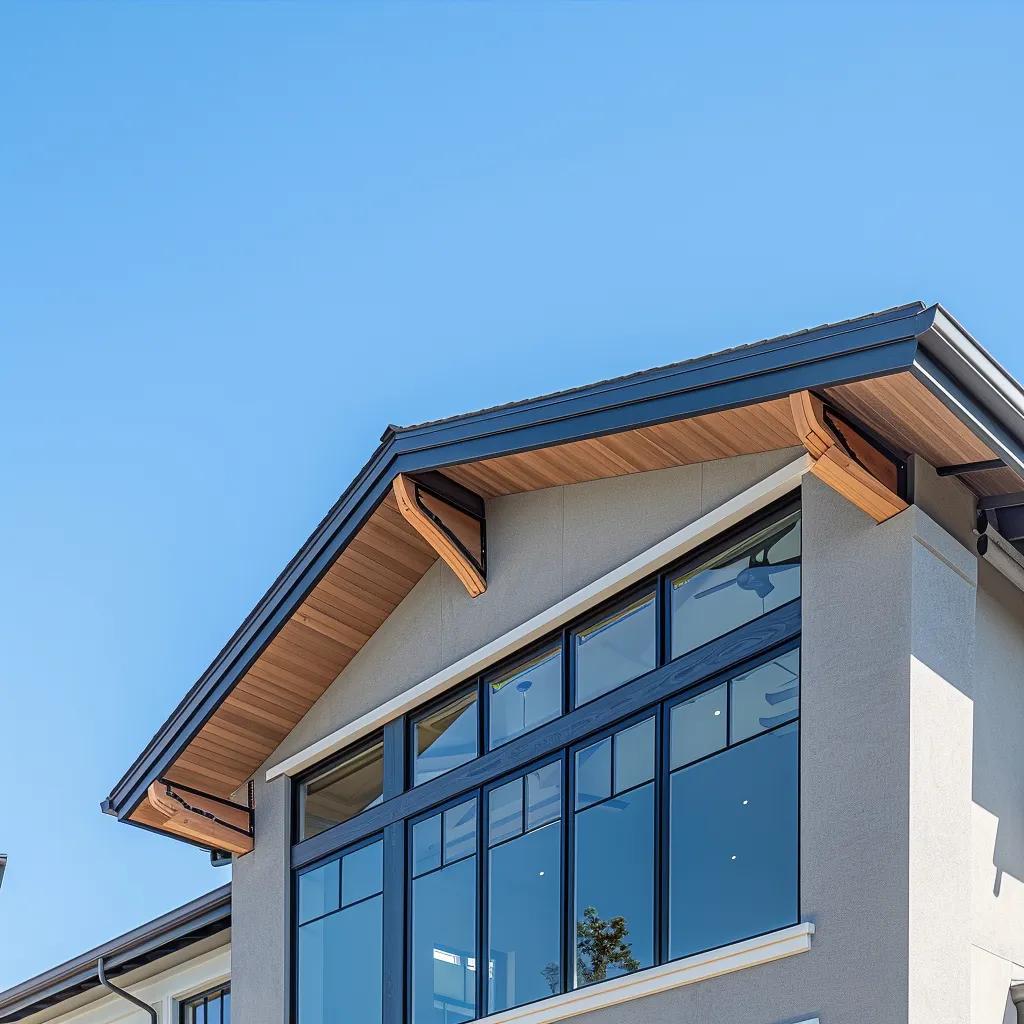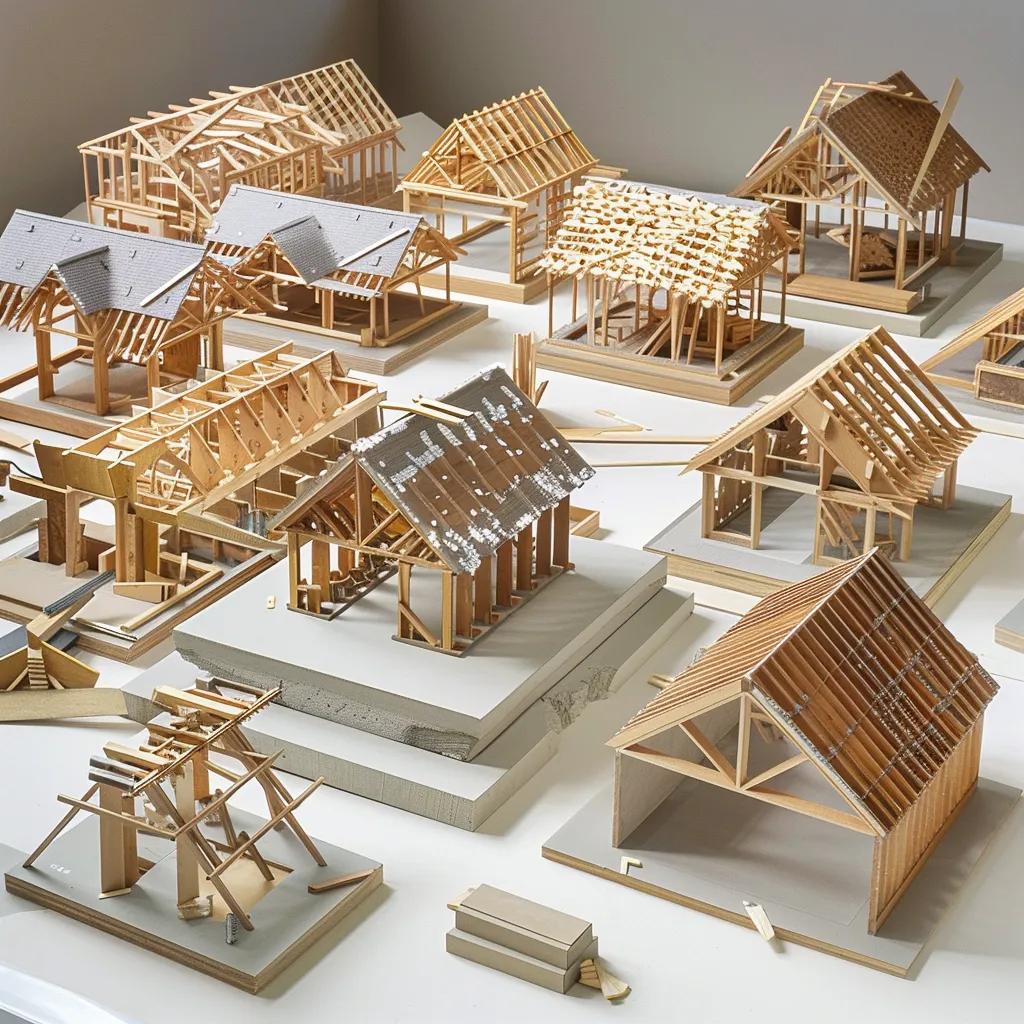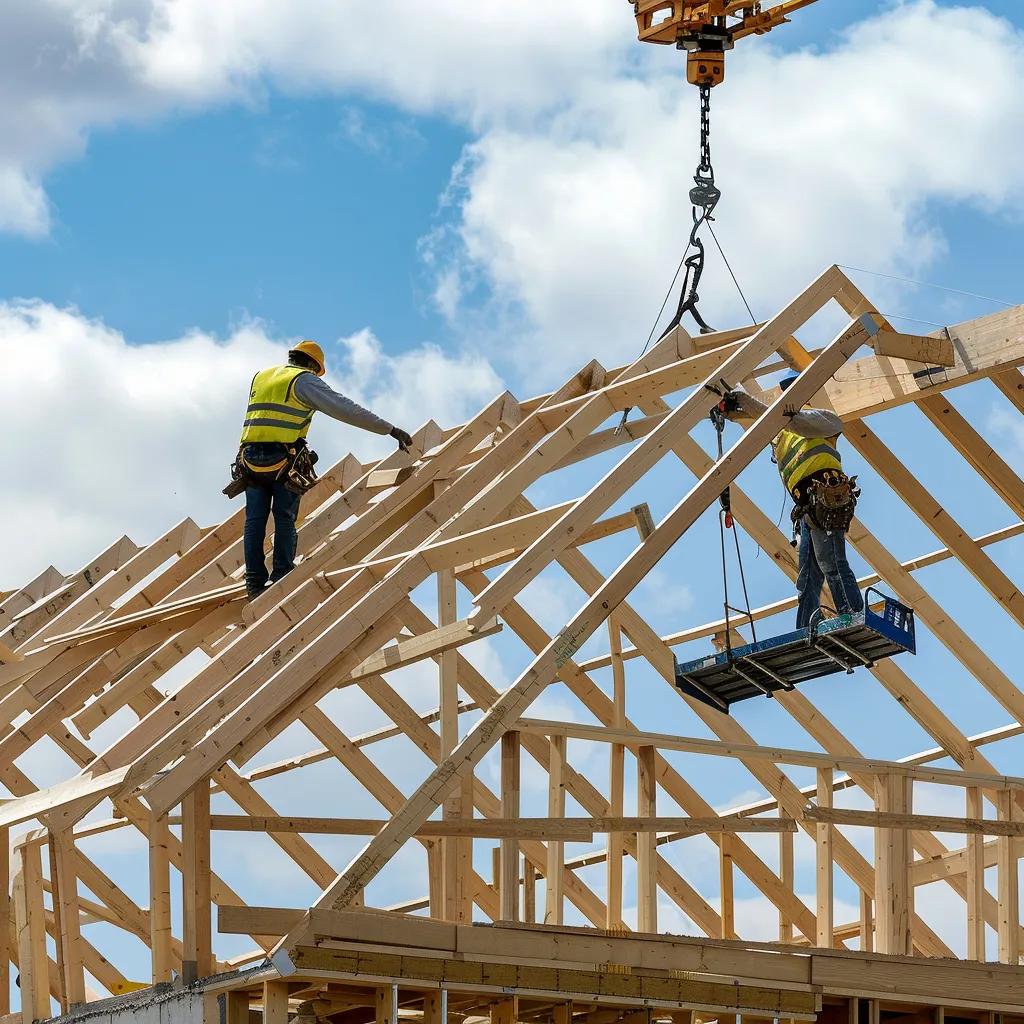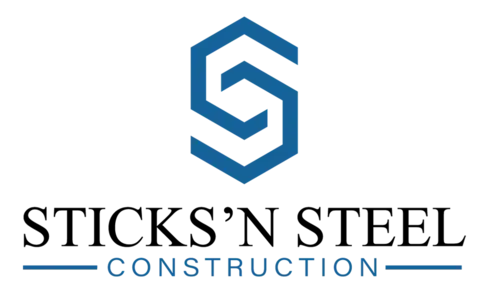
Roof Truss Guide: Types, Costs, Installation, and Benefits Explained.
Every year, over 60 percent of residential roofs rely on prefabricated roof trusses for cost efficiency and reliable structural support. In this guide, you’ll learn what a roof truss is, why it matters for load distribution, how different truss in roof designs optimize space and cost, and how to install a roof with trusses safely. You’ll also discover detailed cost factors, comparisons to traditional rafters, material pros and cons, and emerging industry trends—all organized into clear sections. Whether you’re a homeowner budgeting for a new roof or a contractor refining your framing strategy, this article maps out definitions, mechanisms, benefits, types, pricing, installation steps, material choices, and future developments for complete understanding.
What Are Roof Trusses and Why Are They Important?
What is a Roof Truss?
A roof truss is a prefabricated triangular framework composed of horizontal chords and angled web members that distributes roof loads efficiently, improving structural stability and enabling faster assembly. This engineered product replaces custom-cut rafters by integrating standardized joints and plates, reducing on-site labor. For example, a timber roof truss shipped ready to install can halve framing time compared to stick-built methods, setting the stage for deeper insights into load distribution.
How Do Roof Trusses Provide Structural Support?
Roof trusses provide structural support by forming a rigid, interconnected network that transfers live and dead loads from the roof to bearing walls evenly. Each triangular cell transforms downward forces into tension in the bottom chord and compression in the top chords, minimizing deflection. This load-bearing mechanism prevents sagging and allows for longer spans without intermediate supports, seamlessly leading into the advantages that arise from using trusses.
What Are the Key Benefits of Using Roof Trusses?
Roof trusses deliver unmatched efficiency, cost-effectiveness, and design flexibility:
- Reduced Material Waste – Prefabrication ensures precise cuts, lowering lumber overage and disposal expenses.
- Faster Construction – Assembled off-site, trusses can be positioned in hours rather than days, accelerating project timelines.
- Consistent Quality – Factory-controlled conditions produce uniform strength and exact specifications, boosting reliability.
- Architectural Versatility – Triangulated layouts support various roof pitches and vaulted ceiling designs without custom framing.
These benefits combine to streamline budgeting and scheduling, naturally introducing why prefabricated trusses cut construction time further.
Roof Truss Efficiency and Cost-Effectiveness
Prefabricated roof trusses offer significant advantages in construction, including reduced material waste and faster construction times. These efficiencies translate to cost savings and streamlined project timelines, making them a preferred choice for many builders.
Construction Technology Review (2022)
This supports the article’s claims about the benefits of using roof trusses over traditional methods.
How Do Prefabricated Roof Trusses Reduce Construction Time?
Prefabricated roof trusses reduce construction time by delivering ready-to-install kits that eliminate on-site cutting and layout. Cranes or lifts position complete assemblies in minutes, and standardized components require only bolting and bracing. This streamlined workflow minimizes weather delays and labor hours, enabling roofs to go from foundation to sheathing in a fraction of the traditional framing schedule. Accelerating framing paves the way to explore the full spectrum of truss types and applications.
What Are the Different Types of Roof Trusses?

Before examining each truss in detail, the table below summarizes key types and their primary uses.
| Truss Type | Characteristic | Primary Use |
|---|---|---|
| King Post Truss | Single central vertical post | Short spans and simple gable roofs |
| Fink Truss | W-shaped web configuration | Standard residential roofs with moderate spans |
| Scissor Truss | Crossed bottom chords | Vaulted ceilings and open interior spaces |
| Attic Truss | Integrated floor joists | Habitable attic rooms and storage |
| Gable/Hip/Mono | Single slope or multi-sided design | Varied roof shapes for sheds and extensions |
Types of Roof Trusses and Their Applications
Different types of roof trusses, such as King Post, Fink, Scissor, and Attic trusses, are designed for specific structural and aesthetic purposes. Each type offers unique characteristics that make them suitable for various roof designs and building requirements.
Architectural Engineering Journal (2023)
This citation provides context for the different types of roof trusses discussed in the article.
These truss types set the foundation for deeper analysis of individual designs and applications in the following sections.
What Is a King Post Truss and Its Applications?
A King Post Truss features a central vertical post connecting the apex to the bottom chord, which provides tension support and resists sagging. This simplest framework suits spans up to 20 feet, making it ideal for small garages, sheds, and early cottage-style homes. Its minimal material requirements translate to lower costs and straightforward installation, and these advantages flow into understanding the popular Fink truss design.
How Does a Fink Truss Work and Where Is It Used?
A Fink Truss works by using paired diagonal web members that form a repeating W-shape between top and bottom chords, distributing loads at multiple points and reducing chord bending. This arrangement supports spans up to 40 feet, making it the most common residential roof and truss configuration. Builders adopt Fink trusses for their balance of strength, material efficiency, and design simplicity, which leads naturally to exploring vaulted ceiling options with scissor trusses.
What Are the Features of a Scissor Truss?
A Scissor Truss features intersecting bottom chords that slope upward toward the center, creating a vaulted ceiling profile. This shape provides aesthetic appeal and increased interior volume while maintaining structural integrity through triangulation. The upward thrust of the bottom chords transfers loads efficiently to the walls, offering both open space and dependable support—preparing the ground for using attic trusses to expand usable roof areas.
How Do Attic Trusses Maximize Usable Roof Space?
Attic Trusses integrate floor joist members within the truss web to establish habitable rooms or storage areas without additional support posts. This configuration supports spans up to 40 feet and provides clear floor surfaces for bedrooms, offices, or storage. By combining roof framing and attic flooring in one prefabricated unit, these trusses optimize spatial efficiency and reduce the need for post-construction remodeling, setting the stage for an overview of other common truss forms.
What Are Other Common Truss Types Like Gable, Hip, and Mono?
Beyond standard types, builders use Gable, Hip, and Mono trusses to achieve specific roof geometries:
- Gable Truss – Forms the triangular end wall in a pitched roof, facilitating rain runoff and attic ventilation.
- Hip Truss – Supports a hipped roof with slopes on all sides, offering increased stability in high-wind regions.
- Mono Truss – Comprises a single sloping plane with one high and one low chord, ideal for lean-to additions and solar panel mounting.
These additional forms illustrate how varied truss in roof designs match architectural needs, transitioning into the costs they incur.
How Much Does a Roof Truss Cost and What Factors Affect Pricing?
How Do Materials Influence Roof Truss Costs?
Material choice drives between a $3 to $10 per square foot price range. Wood trusses offer lower upfront costs due to abundant timber supply, while steel trusses command premiums for higher strength and fire resistance. Engineered wood—with laminated strands or I-joists—sits between wood and steel in cost but enhances dimensional stability. These material impacts pave the way to examine how truss size and span further affect pricing.
Material Influence on Roof Truss Costs
The choice of materials significantly impacts the cost of roof trusses, with wood, steel, and engineered wood each offering different price points and performance characteristics. Material selection affects not only the initial cost but also the long-term durability and maintenance requirements of the roof.
Building Materials and Construction Handbook (2024)
This citation supports the article’s discussion on how material choices influence the overall cost and longevity of roof trusses.
What Role Does Truss Size and Span Play in Pricing?
Truss size and span directly affect material volume and fabrication complexity. Larger spans require deeper chords and additional web members to maintain strength, increasing lumber or steel cost proportionally. Each additional foot of span can raise the price by 5–8 percent, depending on configuration. Understanding this dimensional influence is essential before considering how design complexity drives costs.
How Does Design Complexity Affect Roof Truss Prices?
Custom and complex designs elevate labor, engineering, and material costs. Specialty trusses—such as those with multiple slopes or integrated living spaces—demand custom pattern development and non-standard plate layouts, adding 10–25 percent to base prices. Standard catalog designs remain most economical, while modifications for dormers or curved profiles introduce premiums, naturally leading into labor and installation expense analysis.
What Are Typical Labor and Installation Costs for Roof Trusses?
Labor and equipment costs for truss installation average $2 to $5 per square foot. Crane rental, rigging, and skilled crew time contribute significant shares, while site access and height can increase rates. Efficient prefabrication reduces on-site assembly to bolting and bracing, trimming labor hours by up to 60 percent compared to stick framing. These installation dynamics prepare the comparison between roof trusses and rafters.
How Do Roof Trusses Compare to Rafters for Roof Framing?
What Are the Main Differences Between Roof Trusses and Rafters?
Roof trusses are factory-built, triangulated assemblies that ship ready for placement, while rafters are individual lumber pieces cut and assembled on-site. Trusses distribute loads across interconnected members, enabling longer spans, whereas rafters rely on closely spaced carpentry and ridge beams. This fundamental difference highlights prefabrication versus on-site flexibility and leads into the specific advantages trusses provide.
What Are the Advantages of Using Roof Trusses Over Rafters?
Roof trusses enhance efficiency, strength, and cost predictability:
- Speed – Factory assembly and rapid placement reduce framing time.
- Span Capability – Triangulation allows longer unsupported spans and open floor plans.
- Quality Control – Manufactured in climate-controlled environments for consistent performance.
These advantages underscore why many builders prefer trusses, segueing into a balanced view of rafter pros and cons.
What Are the Pros and Cons of Rafters Compared to Trusses?
Rafters offer design flexibility and incremental adjustment on site but come with longer build times and higher waste:
- Pros: Custom roof shapes; easier integration of skylights after installation; minimal crane requirements.
- Cons: Increased labor; material waste; potential for dimensional inconsistencies.
Understanding these trade-offs informs project decisions and leads to guidelines on choosing between systems.
How to Choose Between Roof Trusses and Rafters for Your Project?
Selecting between trusses and rafters depends on span requirements, architectural complexity, budget, and timeline. For large open spaces and rapid schedules, prefabricated trusses deliver optimal value. For highly customized rooflines or retrofit jobs with limited crane access, rafters may be preferable. Aligning structural needs with project constraints ensures the best roof framing solution, guiding the next section on installation.
How Is a Roof Truss Installed? Step-by-Step Installation Guide

What Site Preparation Is Needed Before Installing Roof Trusses?
Before truss delivery, ensure foundation and wall plates are level and plumb, and install blocking where bearings occur. Verify anchor bolt layout, clear debris, and confirm crane access. Preparing layouts and bracing materials in advance streamlines placement and leads into safe lifting procedures.
How Are Roof Trusses Lifted and Positioned Safely?
A crane or forklift lifts each truss into position using lifting hooks on the bottom chord. Crew members guide alignment with guide ropes, verifying lateral and vertical placement before fastening. Proper rigging prevents twisting, setting the stage for bracing requirements.
What Are Essential Truss Bracing Techniques During Installation?
Temporary bracing connects trusses along the bottom chords and webs to maintain spacing and prevent tipping. Permanent lateral bracing—installed once all trusses are set—secures top chords and supports roof sheathing. Adequate bracing preserves truss geometry under wind and live loads, leading to critical safety guidelines.
What Safety Guidelines Should Be Followed When Installing Trusses?
Installers must use fall-protection equipment, guardrails, and hard hats, and follow OSHA standards for aerial work. Ground personnel should maintain exclusion zones. Regular inspections of rigging, braces, and fasteners prevent accidents. Adhering to safety protocols ensures risk-free installation and transitions into material choices that affect longevity.
What Materials Are Used for Roof Trusses and How Do They Compare?
What Are the Benefits of Wood Roof Trusses?
Wood roof trusses offer affordability, renewable sourcing, and ease of on-site handling. Timber’s natural insulating properties improve energy efficiency, and wood trusses integrate smoothly with common framing methods. These benefits make wood the default choice for most residential roof and truss systems, while steel options address different needs.
How Do Steel Roof Trusses Offer Durability and Strength?
Steel roof trusses deliver superior strength-to-weight ratios and resistance to moisture, insects, and fire. Their consistent dimensions and weld-joint precision allow for longer spans with slimmer profiles. Though steel costs more upfront, its durability minimizes maintenance and supports specialized architectural designs, bridging into engineered wood advantages.
What Are Engineered Wood Trusses and Their Applications?
Engineered wood trusses combine laminated veneer lumber (LVL) or I-joists to improve dimensional stability and reduce shrinkage. These components resist warping and provide straighter chords, making them ideal for high-precision applications such as low-slope roofs or heavy roofing systems. Engineered wood balances wood’s sustainability with performance enhancements, leading to material longevity considerations.
How Do Material Choices Affect Roof Truss Longevity and Maintenance?
Material selection influences lifespan and upkeep: wood trusses require periodic inspection for moisture and pest damage, steel trusses resist environmental degradation but need corrosion protection, and engineered wood demands careful handling during storage. Proper coatings, ventilation, and routine checks extend service life and transition into the final exploration of industry trends.
What Are Current Industry Trends and Future Developments in Roof Trusses?
How Is Prefabrication Driving Growth in Roof Truss Usage?
Prefabrication’s precision engineering and off-site assembly reduce waste and labor bottlenecks, fueling a projected 5.5 percent CAGR through 2033. Modular truss production integrates with just-in-time construction models, supporting the shift toward industrialized building methods and paving the way for sustainable material adoption.
What Role Does Sustainable Material Use Play in Roof Truss Design?
Sustainable truss design incorporates certified timber, recycled steel, and low-VOC adhesives to reduce carbon footprints. Life-cycle assessments favor engineered wood for its renewable sourcing, while advanced coatings extend steel lifespan with minimal environmental impact—efforts that align with green building certifications and drive material innovation.
How Are Advanced Design Tools Like BIM Improving Roof Truss Engineering?
Building Information Modeling (BIM) enables precise clash detection, automated plate placement, and digital fabrication workflows. By linking structural analysis with CNC manufacturing, BIM reduces errors and accelerates approval cycles, establishing a data-driven approach that enhances accuracy and facilitates future trends in smart construction.
What Challenges Are Affecting the Roof Truss Market Today?
Key challenges include fluctuating lumber and steel prices, skilled labor shortages, and evolving building codes. Supply chain disruptions can delay truss delivery, while new regulations on wind uplift and seismic performance demand design adaptations. Addressing these obstacles drives ongoing innovation in materials, automation, and training programs.
Roof trusses remain at the heart of modern roof framing, combining structural efficiency, cost savings, and architectural versatility. By choosing the right truss type, material, and installation approach, builders and homeowners can achieve durable, high-performance roofs on time and within budget. Emerging technologies like BIM and sustainable materials promise further improvements, ensuring that roof and truss systems evolve alongside industry demands. Embracing prefabricated solutions today sets the stage for faster, greener, and more reliable roofs in the years ahead.
